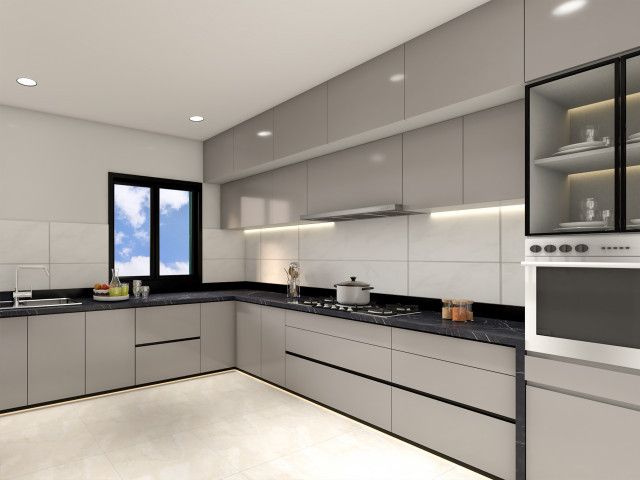1. Kitchen Platform Height and Depth
- Platform Height: Your kitchen platform should ideally be between 33 to 36 inches. This height works well for most people, providing a comfortable working level.
- Platform Depth: The platform depth should range from 24 to 30 inches to give enough workspace without crowding.
2. Overhead Storage Measurements
- Distance from Countertop to Overhead Storage: Maintain 27 to 30 inches between the countertop and overhead cabinets to ensure comfortable access.
- Depth of Overhead Storage: The overhead storage depth should be between 12 to 15 inches for easy reach without creating an obstructed workspace.
3. Parallel Kitchen Layout
- Space Between Platforms: If you’re planning a parallel kitchen, leave 4 to 6 feet between the two platforms. This allows for easy movement and a comfortable workspace.
4. Island Kitchen Layout
- Island Counter Dimensions: For an island kitchen, aim for a counter size of at least 3 feet by 4 feet.
- Surrounding Movement Space: Ensure there’s 4 feet of open space around the island for ease of movement.
5. Refrigerator Placement and Space Requirements
- Single-Door Refrigerator: Leave 2 inches of clearance on both sides for adequate air circulation.
- Double-Door Refrigerator: Avoid making a common mistake when placing a double-door fridge. If your fridge will be adjacent to a wall, check that the doors can open fully. Measure the fridge’s width with both doors open, and leave at least 2 extra inches on each side. This extra space ensures you can access trays and compartments without any issues.
Final Thought
By following these standard measurements, you’ll create a kitchen that’s not only stylish but also functional and efficient

