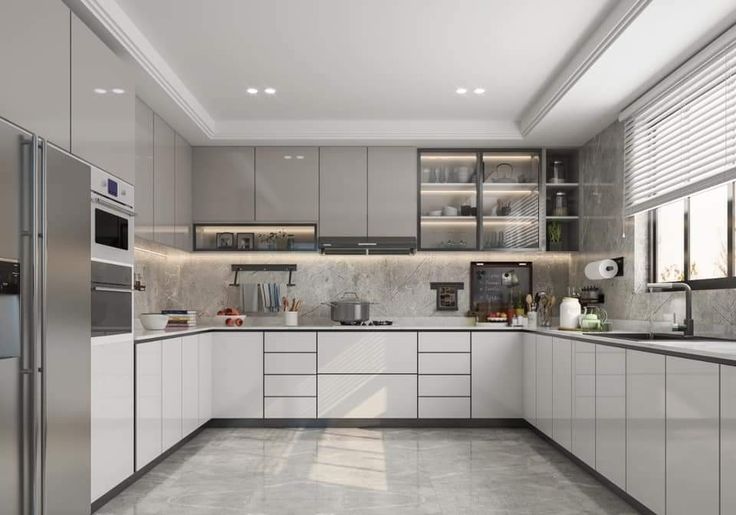Are you planning to create a modular kitchen? Watch this guide before you start! we break down the entire process of designing and building a modular kitchen. We’ve created a demo kitchen to give you a detailed walkthrough of each step. From planning the layout to choosing the right materials, we’ll guide you through everything you need to know to build a beautiful, functional kitchen.
1. Room Layout and Kitchen Shape
- Initial Room Layout: We measured the room size (around 10 feet by 12 feet) to ensure an L-shaped kitchen fits perfectly.
- Space Planning: An L-shaped design is ideal for Indian kitchens, offering optimal space for cooking, cleaning, and storage.
- Counter Space: A 6-foot counter was planned, leaving space for a refrigerator and tall unit storage, balancing utility with aesthetics.
2. Designing the Cooking and Cleaning Zones
- Cooking Zone: Positioned centrally for convenience, while the left side is designated for the sink. This layout maximizes functionality and keeps movement easy within the kitchen.
- Storage Cabinets: Our demo kitchen includes various cabinet styles: open shelves, closed cabinets, and lift-up cabinets, showcasing a range of options suitable for every kitchen.
3. Choosing Colors and Finishes
- Color Selection: To maintain a clean look, we chose a denim blue acrylic sheet for the cabinets. Acrylic finishes are reflective and easy to clean, perfect for smaller spaces.
- Material Selection: The cabinet shutters are crafted from HDHMR with BWP plywood for the core, ensuring durability and a smooth acrylic finish that doesn’t show waves over time.
4. Countertop Options
- Traditional vs. Modern: While granite remains popular, we opted for Nano G5 material for a unique, white countertop look.
- Maintenance Tips: Granite is ideal for heavy use; however, Nano G5 or quartz is a stylish option for lighter use.
5. Lighting Placement
- Work Area Lighting: Profile lights under cabinets provide shadow-free lighting for the countertop, enhancing visibility for tasks like chopping.
- Ambient Lighting: Lights above cabinets give a floating effect, adding elegance to the overall design.
6. Hardware and Accessories
- Soft-Close Hinges: Installed for a smooth, noise-free closure. We used high-quality brands like Asian Paints Sleek and Hafele for various cabinets.
- Corner Cabinet Hinges: Special 160-degree hinges are installed for easy access to items stored in corner cabinets.
7. Choosing Drawers and Handles
- Tandem Boxes vs. Stainless Steel Baskets: Tandem boxes are easy to clean and support heavy loads, perfect for storing essentials like spices and utensils.
- Handle Selection: We opted for G-profile and J-profile handles, which add a sleek look. For families with small children, J-profile handles are recommended for added safety.
8. Stylish Finishes and Color Options
- Modern and Classic Combinations: If you prefer a modern theme, combinations like grey and wood create a sophisticated look. For an airy feel, consider an all-white or pastel color theme with acrylic or aluminum-framed glass units.
- Popular Colors: Try experimenting with colors like denim blue, pistachio green, mauve, or ivory cream for a timeless look that suits any style.
With careful planning, a modular kitchen can be tailored to suit your needs and style, offering both functionality and aesthetics. Follow these steps to make the best choices for a kitchen you’ll love and enjoy for years to come!

