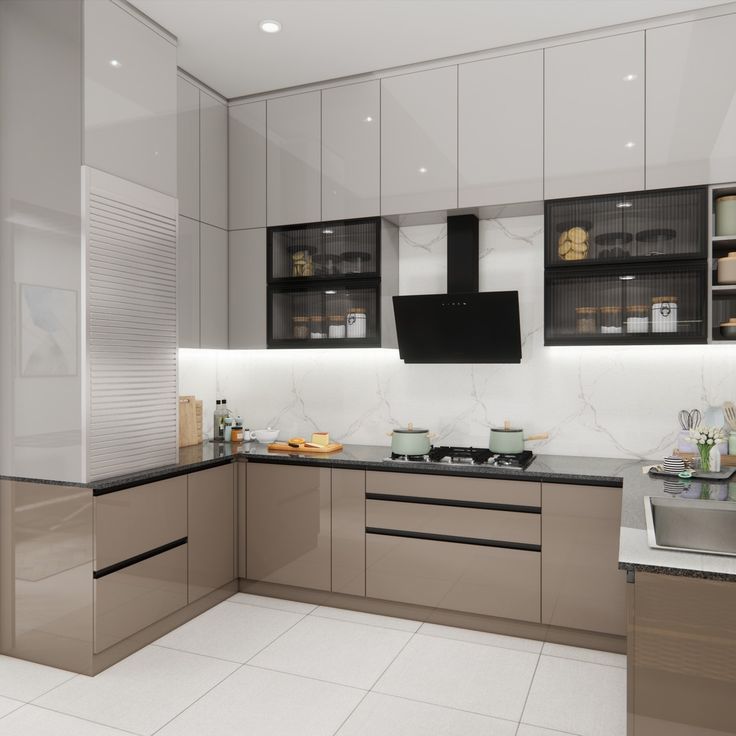When planning a kitchen, getting the measurements right is crucial for ensuring comfort, functionality, and an aesthetically pleasing layout. Whether you’re designing a modular kitchen, a parallel kitchen, or an island kitchen, following standard dimensions can make all the difference. Here’s a quick guide to the essential kitchen measurements to consider for your next project.
1. Main Kitchen Counter Dimensions
- Counter Height: 33 to 36 inches
- Counter Depth: 24 to 30 inches
This height ensures that the counter is at a comfortable level for most individuals, making tasks like chopping, cooking, and cleaning easy.
2. Space Between Countertop and Overhead Storage
- Clearance: 27 to 30 inches
- Overhead Storage Depth: 12 to 15 inches
This ensures enough space for small appliances on the countertop and easy access to overhead cabinets without obstruction.
3. Parallel Kitchen Layout
For a parallel kitchen, maintain a gap of 4 to 6 feet between the two platforms. This allows enough space for movement while cooking, ensuring that two people can work simultaneously without feeling cramped.
4. Island Kitchen Layout
- Minimum Island Size: 3 feet by 4 feet
- Surrounding Movement Space: 4 feet
An island kitchen not only adds functionality but also becomes the focal point of your kitchen. Ensure there’s ample space around the island for free and unobstructed movement.
Why Standard Measurements Matter
These measurements are designed to optimize ergonomics, enhance efficiency, and make your kitchen a comfortable workspace. Whether you’re remodeling or building a new kitchen, sticking to these standards will ensure you get the most out of your space.
Conclusion
The key to a functional and stylish kitchen is in the details—especially the measurements. Use these guidelines to create a kitchen that is not just visually appealing but also practical and easy to work in.

