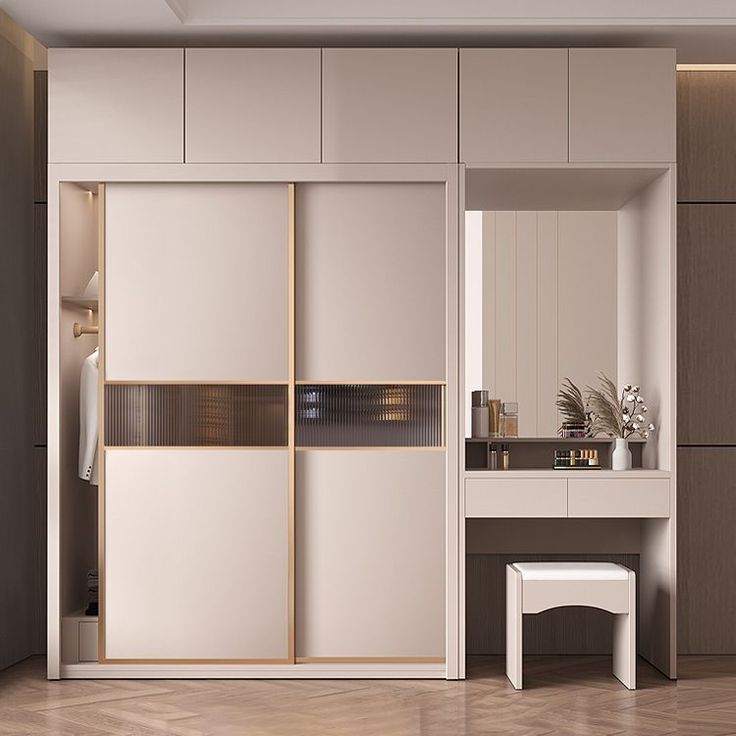Maximizing storage in a bedroom doesn’t always require expanding the room. With smart planning and innovative design, you can enhance both functionality and aesthetics. Here’s how we transformed this bedroom’s storage space and gave it a luxurious feel.
The Transformation
Initially, the bedroom featured a standard wardrobe behind the bed. To optimize the storage and design, we made these strategic changes:
- Added Wardrobe Space in the Passage:
- We extended the wardrobe along the entire passage area, creating an L-shaped wardrobe.
- This clever use of space makes the storage feel seamless and more extensive.
- Incorporated a Dressing Table:
- At the end of the wardrobe, a dressing table was added for functionality without occupying extra space.
- Created a Walk-In Wardrobe Feel:
- By designing the L-shaped wardrobe, the room now feels like it has a dedicated walk-in wardrobe area.
- The bed wall isn’t immediately visible upon entry, enhancing the luxurious appeal of the space.
Benefits of This Design
- Double the Storage:
- The room’s storage capacity has effectively doubled without taking up much additional floor space.
- Enhanced Aesthetics:
- The design creates a sense of depth and luxury, making the bedroom feel more expansive and organized.
- Better Space Utilization:
- By using a 2-foot or 1.5-foot depth for the wardrobe, the passage is optimized without making the room feel cramped.
Conclusion
If your master bedroom has a passage entry, consider extending storage into the passage area with an L-shaped wardrobe. It’s a practical and elegant solution to maximize storage while elevating the design.

