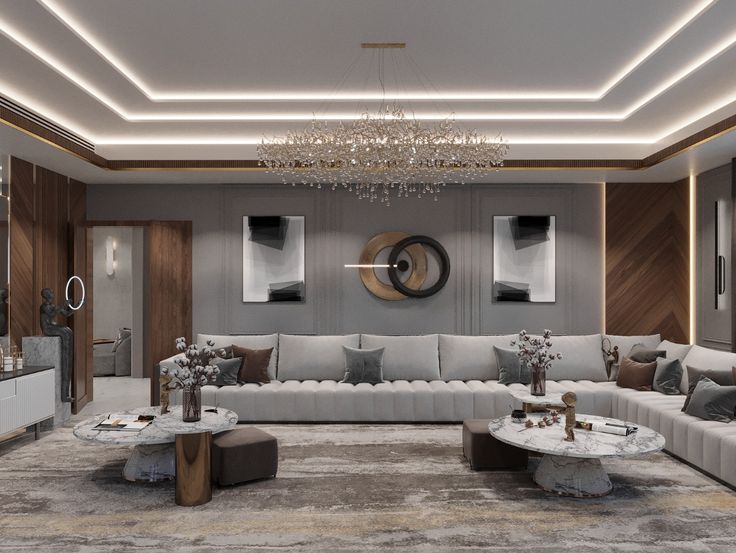Designing a double height area, whether it’s a drawing room, dining area, or staircase, can truly elevate the aesthetics of your home. However, there are several factors to consider before diving into this design trend. You may be surprised to learn that introducing a double height space can result in higher electricity bills, increased indoor temperatures, incorrect furniture placement, and even difficulties with cleaning.
In this blog, we’ll explore the essential steps and tips for successfully designing a double height area in your home while avoiding common pitfalls.
Step 1: Plan the Layout
When designing your double height space, it’s crucial to pay attention to the layout. For example, the direction of the sun plays a significant role. Position your drawing room so that sunlight enters after 3 or 4 PM to avoid the room becoming too hot during the day. Ensure that one of the walls in the double height area is completely solid, with no windows or horizontal members, to avoid any structural distractions.
Step 2: Maintain a Room Size vs. Height Ratio
The height of your room should not overpower its size. For example, a 10×10 room with a 20-foot height will feel more like a chamber than a cozy living space. Finding the right balance between room size and ceiling height is key to maintaining a comfortable and inviting atmosphere.
Step 3: Focus on Furniture Layout
When designing your furniture layout, maintain a 60/40 ratio. 40% of the space should be occupied by furniture, while 60% should remain open. This ensures the room doesn’t feel cluttered and leaves room for circulation. Avoid overcrowding the space with large furniture pieces. Opt for smaller, functional furniture that complements the high ceilings.
Step 4: Choose the Right Flooring
The type of flooring you select can enhance or diminish the design of your double height area. While you can choose any style of flooring, avoid busy patterns like lava patterns that might overwhelm the space. Instead, opt for solid or subtle patterned tiles, marbles, or wooden flooring. Dark tiles can work well, as they won’t be as noticeable in a double height space.
Step 5: Design the Ceiling
In a double height area, keep the ceiling simple. Avoid heavy designs, as they may appear too bulky and affect the room’s acoustics. Choose concealed full ceilings without any visible lights or features. If you want a luxurious look, consider adding mirrors or finishes like brown or copper mirrors that reflect the light and create an elegant atmosphere.
Step 6: Lighting
Lighting in a double height space is critical for creating the right ambiance. Choose high-wattage lights to illuminate the space from top to bottom. You can opt for ceiling lights, track lights, or magnetic lights that allow you to direct the light as needed. Avoid excessive spotlighting as it can make the space feel smaller and more cluttered. Focus on layering the lights for a sophisticated feel.
Step 7: Wall Paneling
In a double height area, wall paneling can make a significant impact. The large wall space can cause sound to echo, so it’s important to focus on adding full-height content to the walls. Use materials like laminate, wood, or marble that enhance the texture and add a sophisticated finish to the space. You can highlight certain walls with bold colors or textures to create focal points.
Step 8: Climate Control and Ventilation
Double height spaces tend to trap heat, so it’s essential to include provisions for proper ventilation. Install exhaust fans or an HVAC system to ensure airflow and temperature regulation. Additionally, consider adding ventilation through the ceiling or walls to help circulate air effectively.
Conclusion
Designing a double height area involves more than just visual appeal—it’s about creating a space that is functional, comfortable, and practical. By carefully considering the layout, furniture placement, ceiling design, lighting, and ventilation, you can create a stunning double height area that adds value and elegance to your home. Keep in mind that the key to success is balancing design with practicality.

