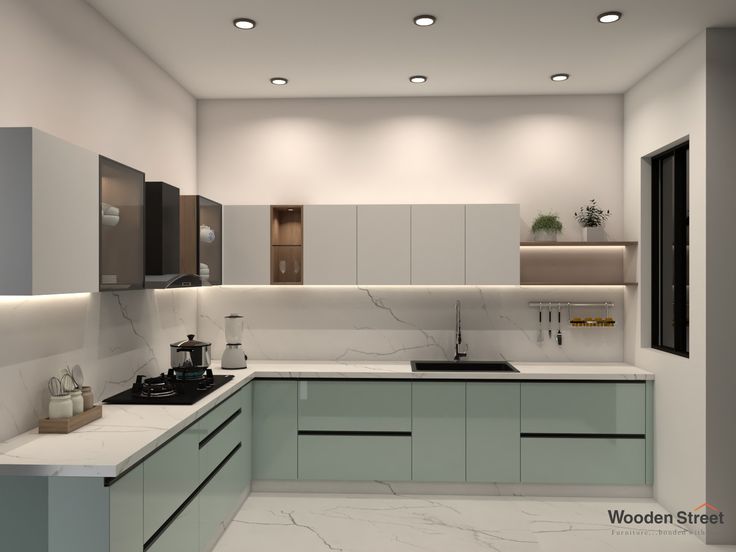Designing a kitchen involves more than just picking colors and materials. One crucial factor that often gets overlooked is the height of different elements, like counters, cabinets, and appliances, which can impact comfort and usability. Here, we’ll cover some tips for setting the ideal kitchen counter, cabinet, chimney, and dining table heights to keep things functional and comfortable. Let’s dive in!
1. Setting the Right Kitchen Counter Height
The kitchen counter height is a key element for comfort. For most people, a height of 33 inches (around 2.75 feet) is ideal, as this aligns with the average waist level, making tasks like chopping or rolling dough easier on the wrists and back. If you’re sharing the kitchen, consider the height of other family members too. For instance, if one person’s comfortable height is 34 inches and another’s is 32 inches, aim for the middle ground, such as 33 inches.
2. Optimal Height for Upper Cabinets
Upper cabinets should be placed about 2 feet above the base counter. This keeps them at eye level, so you can easily access them without straining. If you plan to install additional shelves below the cabinets, you might want to raise the cabinets by a few extra inches to maintain convenient access.
3. Placing the Chimney for Easy Access
The chimney should ideally be installed at eye level. This prevents the chimney from obstructing your view or causing strain when bending. It also keeps the light from the chimney from shining directly into your eyes, which can be uncomfortable over time.
4. Ideal Microwave Height
When deciding on microwave placement, aim for elbow height or about 10 inches above the knee. This keeps it accessible without requiring you to bend down. Alternatively, you can position it around 6 inches below shoulder level for similar ease of access. This way, you can check on your food without leaning over too much or risking any spills.
5. Determining Space in a Parallel or U-Shaped Kitchen
For kitchens with cabinets on opposite walls (like a parallel or U-shaped kitchen), it’s essential to leave at least 4 feet of space between the rows. This allows enough room for drawers to open fully without any collisions. It also makes moving around the kitchen smoother, even with multiple people working together.
6. Finding the Right Dining Table Size and Placement
For a family of four, a round dining table with a 4-foot diameter works well. It allows everyone to comfortably reach the center without needing to pass items around constantly. Ensure that you have at least 2.5 feet of space around the table on all sides to move freely. Additionally, if you have taller family members, aim to keep 8 inches of space between their knees and the underside of the table for comfort.
7. Setting Up the Perfect Dining Table Lighting
Proper lighting can make any meal look more appetizing. Install a task light directly above the dining table, ensuring it’s covered on all sides so that the light doesn’t shine directly into your eyes. The light should be positioned at eye level when you’re standing, making sure it illuminates the table without causing glare.
Final Thoughts
Setting the right heights in your kitchen can make a world of difference in daily comfort and efficiency. Whether you’re designing a new kitchen or adjusting an existing one, these tips will help you make thoughtful choices tailored to your needs.

