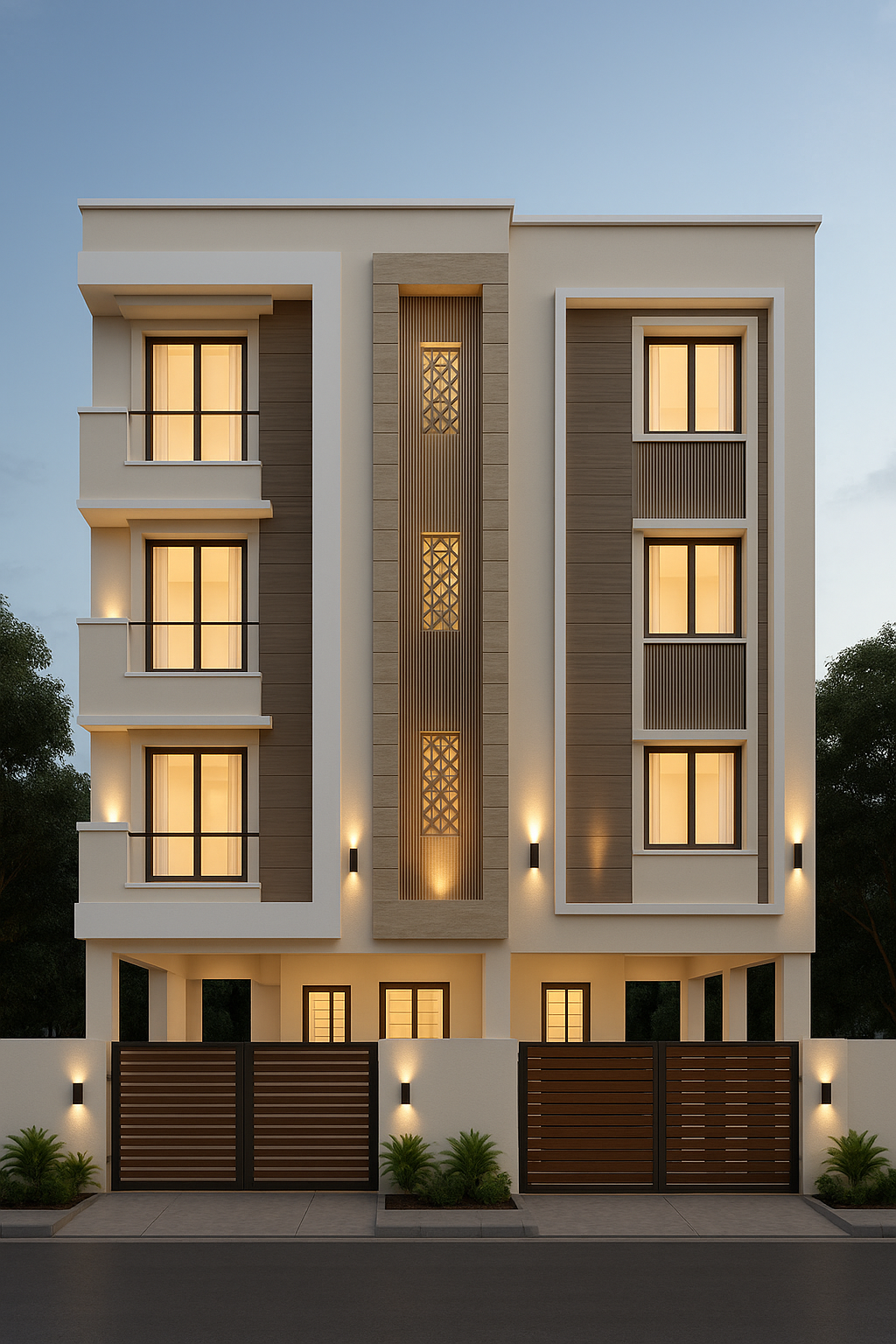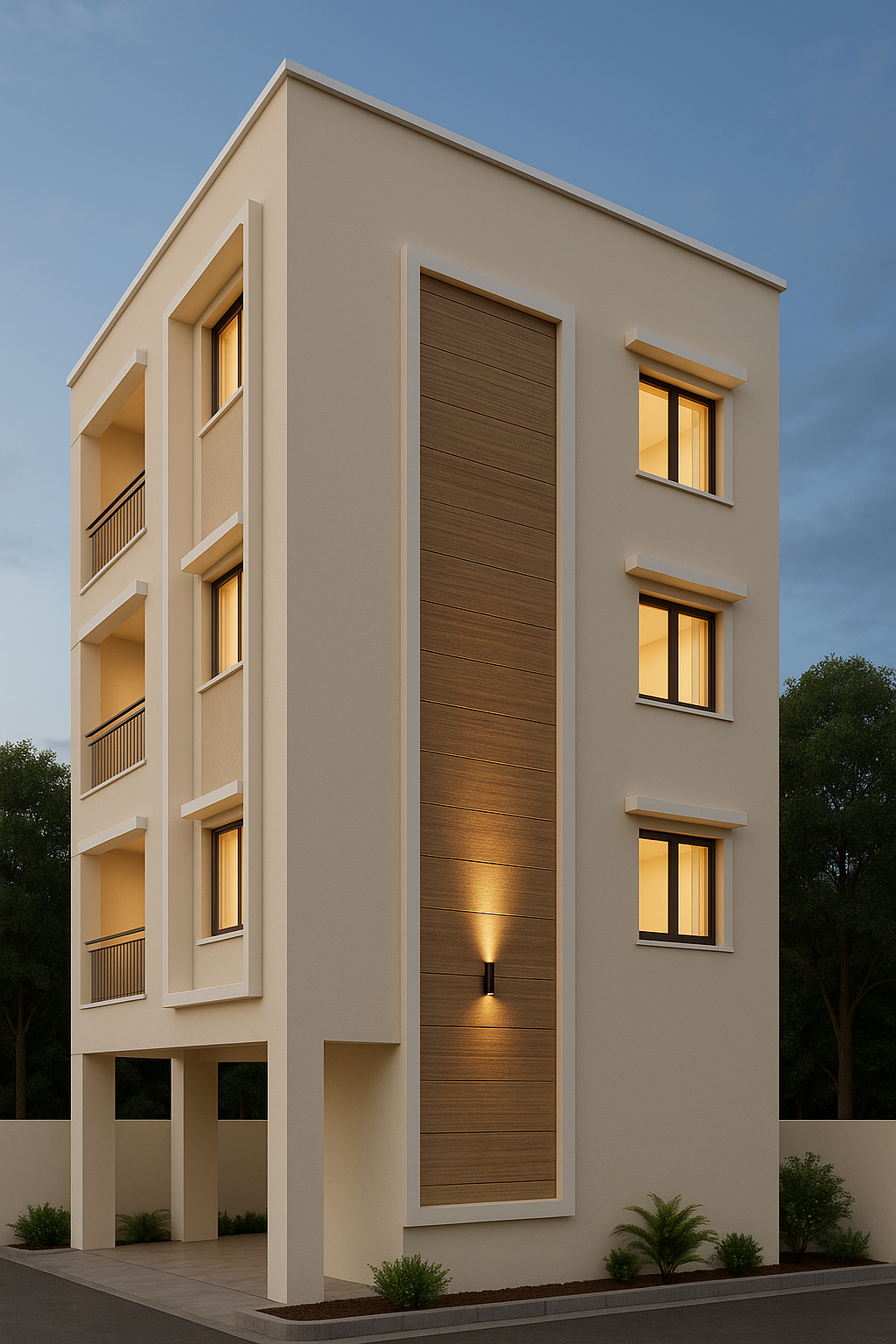This beautifully crafted G+3 home is built on a 30×50 plot and features a smartly designed 3BHK layout on each floor, offering both residential comfort and potential rental income. The ground floor includes space suitable for parking or commercial use, making it ideal for families who want both functionality and flexibility.
The facade features:
Minimalist straight-line elevation
Double-textured cladding in wood and stone finishes
Vastu-compliant center vertical panel with jali detailing
Symmetrical window design with warm accent lighting
Concealed rainwater drainage & service ducts for clean aesthetics
The interiors of this project were executed by the 91Homes team, including:
Modular kitchen with quartz countertops
False ceiling with ambient cove lighting
Floor-to-ceiling wardrobes and custom furniture
Designer tile work in bathrooms and feature walls
Full electrical and lighting layout planning
🛠️ Technical Highlights:
Plot Size: 30 ft x 50 ft (1500 sq ft)
Built-up Area: ~5000 sq ft (G+3 floors)
Configuration: 3 Bedrooms per floor + Living + Dining + Puja Room + Balcony
Ground Floor: Commercial/shop/parking space
Construction Type: RCC frame structure with modern finishes
Design Timeline: 60 days for interior execution


































Reviews
There are no reviews yet.